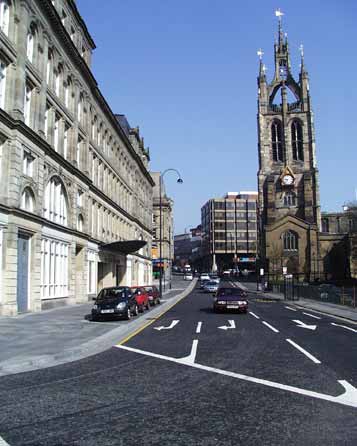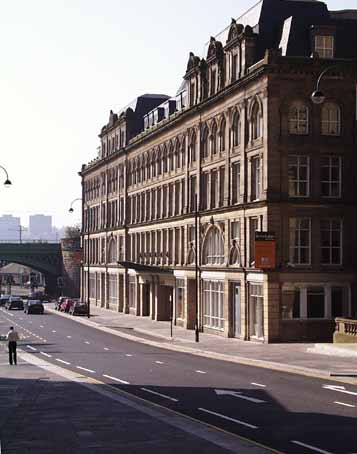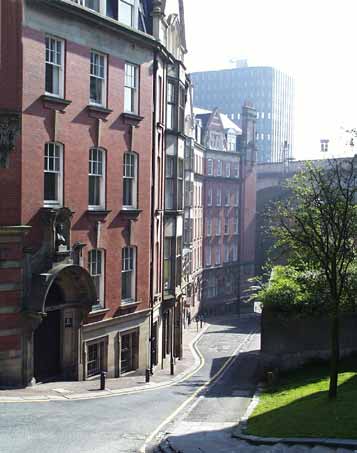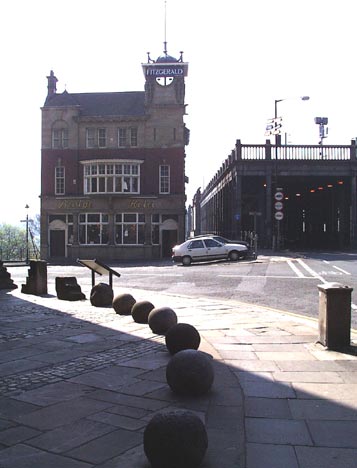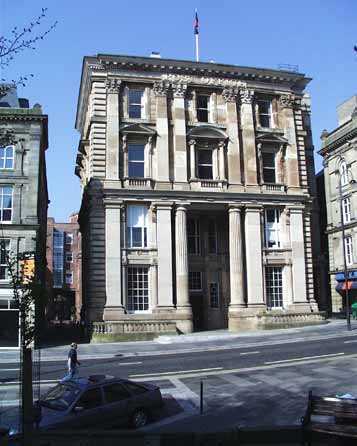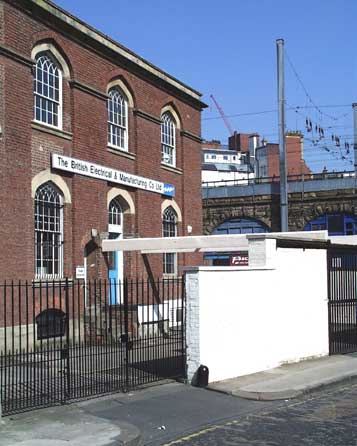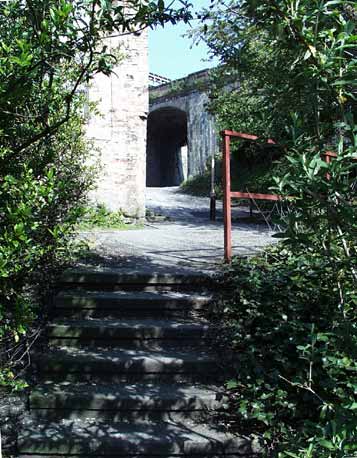 |
|
St. Nicholas Street
Sat. 12th May, 2001
|
 |
 |
|
The recent building work has been completed in this short street, running from the foot of Groat Market and the
northern end of the High Level Bridge.
It runs alongside the Anglican cathedral and the castle.
The building on
the left here is St. Nicholas' Chambers. The fašade has been retained with certain alterations, whilst the body of the building has been totally rebuilt. It is now being advertised as prestigious office
accommodation with full air conditioning and modern services. The interior benefits from cantilever technology allowing uncluttered spaces.
The central entrance has been enlarged and that fashionable
semicircular canopy is new. In its previous incarnation it was the home to a colourful company called Yorkshire Reprographics. The proprietors and workers were sent to prison when it was discovered that a
side line to the business was printing money!
The new owners demanded that an unobtrusive structure on the opposite side of the street be removed before their investment, and hence the local taxes
gathered, would go ahead.
Another view of this area is contained in my Castle picures.
|
|
|
|
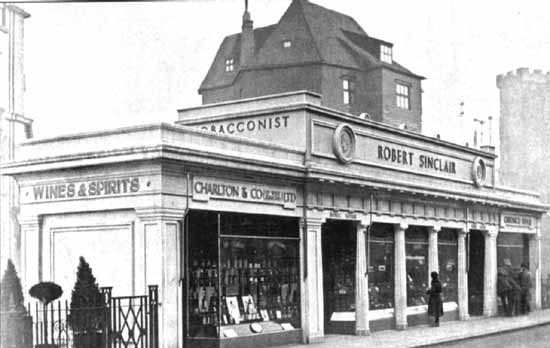 |
|
© 1999 Tyne & Wear Archives Service |
 |
|
This is Doric House, a shop premises built around 1920 on a steep bank side to the adjacent road. It was a steel frame covered in
terrazzo and marble chips set in fine cement and highly polished. It was removed during the early 1970s and its floor then formed the flat roof of the public conveniences beneath. It was this facility to which the new
St. Nicholas' Chambers developer objected. His prestigious customers must not be reminded of bodily functions when leaving his palace of probity! The city council acquiesced and the area is now a little paved terrace
with seats that never catches a single sunbeam. |
|
|
 |
 |
 |
 |
|
Here, from the site of that little shop, is a view along Side. Majestic Milburn House, completed in 1905, is on the
left. Behind its somewhat austere fašade is a fary-tale interior tiled in deep yellow and green in a grand sweep of Art Nouveau. Its being built on a severe slope causes the unwary visitor to loose track of
their vertical position within its floors and halls. Areas are identified with letters rather than numbers, and spacious atria and halls surprise the visitor at each turn.
The buildings on the right
have recently been demolished; an electricity substation and storage for Otis Lifts, being shored up with massive diagonal beams for many years. |
|
|
Here at the northern end of the High Level Bridge is the Bridge Hotel, favourite with supporters of live music. It
replaced an earlier two storey version in 1895 locally known as Paddy Foley's Bar.
The High level Bridge was finished in 1849 and carries rail traffic over the top of the road deck. That gallery
above the road entrance used to be the home for Stephenson's "Billy" or Locomotion No. 1 that was used at Killingworth Colliery. It is now housed at the Stephenson Museum at Middle Engine Lane.
Below
is the view of the scene in the 1920s. Note the two wooden huts, one next to the hotel, and the other near the walking man. These are the toll booths, used until tolls were abolished in May 1937. |
|
|
© 1999 Geoff Philips |
|
|
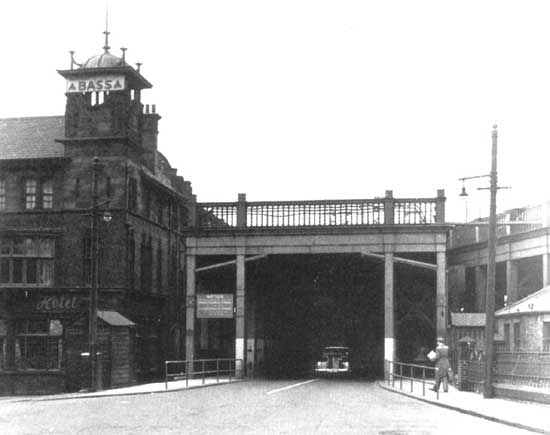 |
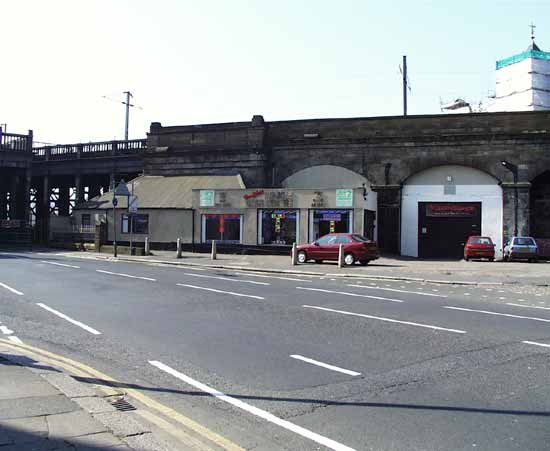 |
|
Here the rail arches are given over to second hand motor car retail. To the right is Queen's Lane and access to steps to the
Quayside, and a series of terraced walkways, now lamentably bereft of the shubbery that made this small tranquil oasis so alluring. In the background the historic Turnbull's Warehouse is undergoing conversion and
repairs. |
|
|
 |
 |
|
Near the junction with Collingwood Street is the main city Post Office building, vacated recently in an asset
stripping exercise.
This building has been repaired and cleaned and its pink and grey sandstone, brought from distant parts, shines in the morning sunshine. For years it had been blackened by
generations of soot.
It is now the home to big business, its once public yellow tiled and classically decorated hall is denied to the general visitor.
It was erected in 1874 by James Williams
of the Office of Works. |
|
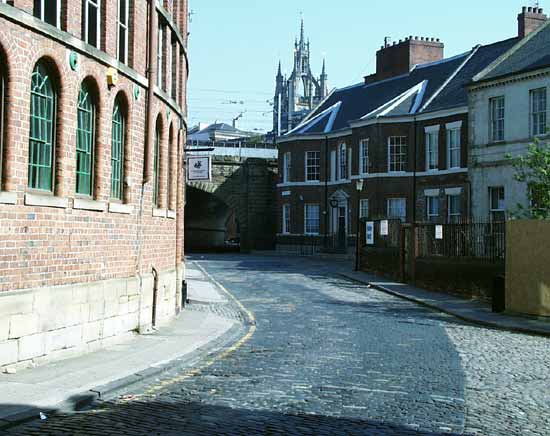 |
|
|
 |
 |
 |
|
Around the corner from St. Nicholas' Street is Clavering Place.
This was once the location for grand houses
for the wealthy, predating the advent of the railway. Some remnants of the Georgian splendour are still visible, however the building use has changed to industrial and mercantile.
Additional building
was erected around the turn of the 20th century. A nearby section of town wall has prevented building in what is now a car park, but part of the Post Office sorting office site is now a casino, built in the
style of massive Dutch barn, complete with corrugated tin roof! |
|
|
© 2000 John Alexander |
|
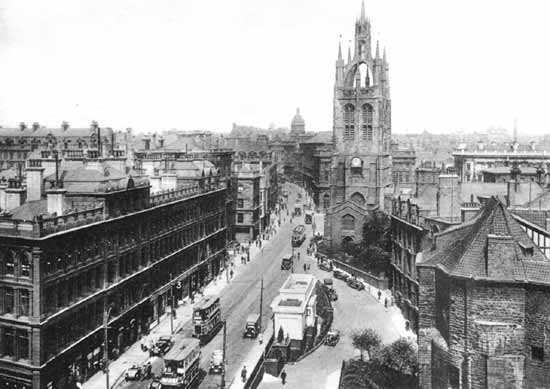 |
|
The 1926 view from the castle keep contrasts interestingly with the more recent picture that I took in June last year.
Doric House has gone, of course, as have the trams, and the original street frontage of St. Nicholas Chambers, ditched for that
"modern" entrance can be seen. The practice of retaining older fašades whilst erecting attractive modern buildings behind has to be preferred to the wholesale demolition of serviceable structures
characteristic during the 1960s.
The rail approach to the High Level bridge is glimpsed from the terraced gardens at the foot of Queen's Lane. Let us hope that the money saved by the closing of those
public conveniences can be used to plant some more bushes here. |
|
|
 |
 |
|
Site and contents (unless otherwise stated) © Tim. Pickford-Jones and Timmonet, Newcastle upon Tyne,
United Kingdom. |
|
 |
|
|
 |
|
If you should arrive here via a search, or be missing the navigation on the left hand side, click this button.
|
|






